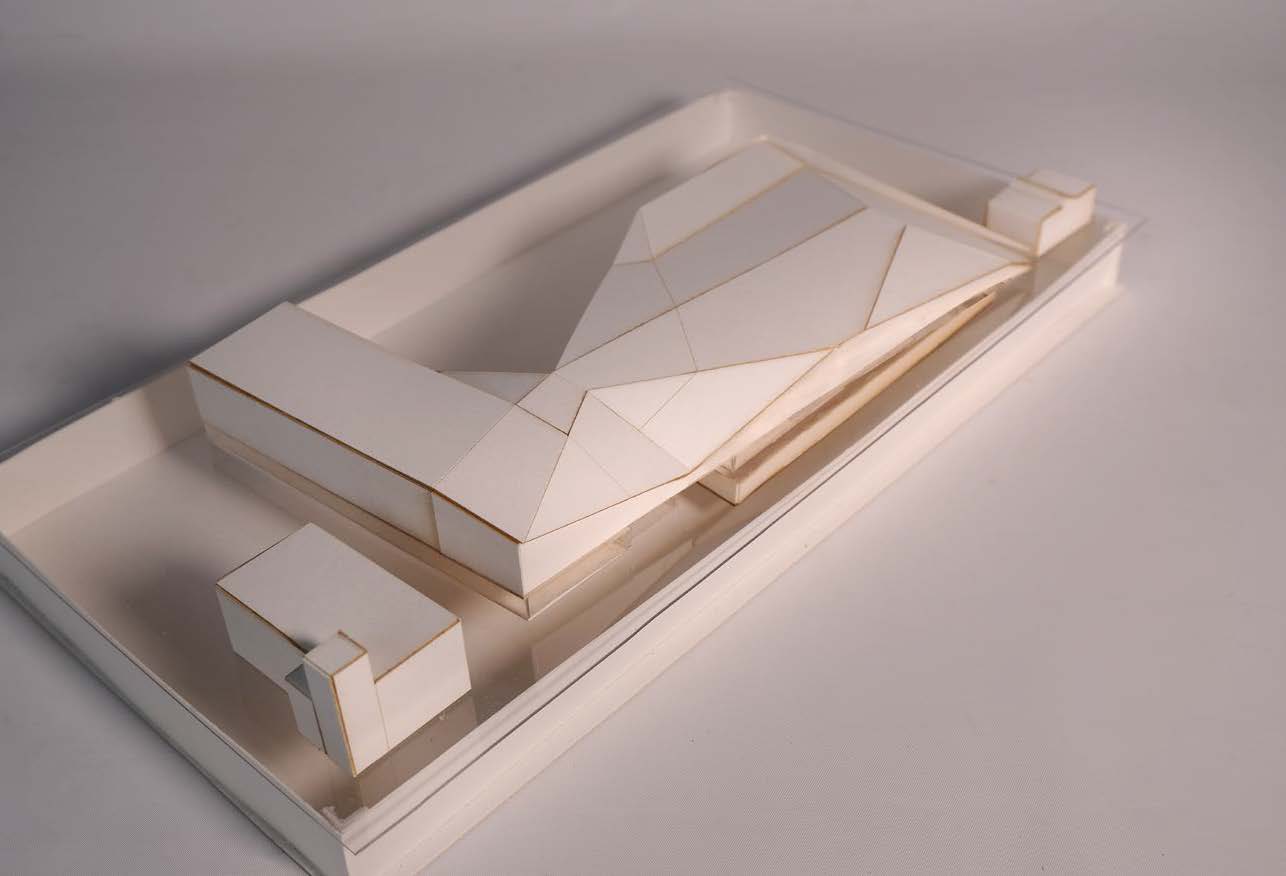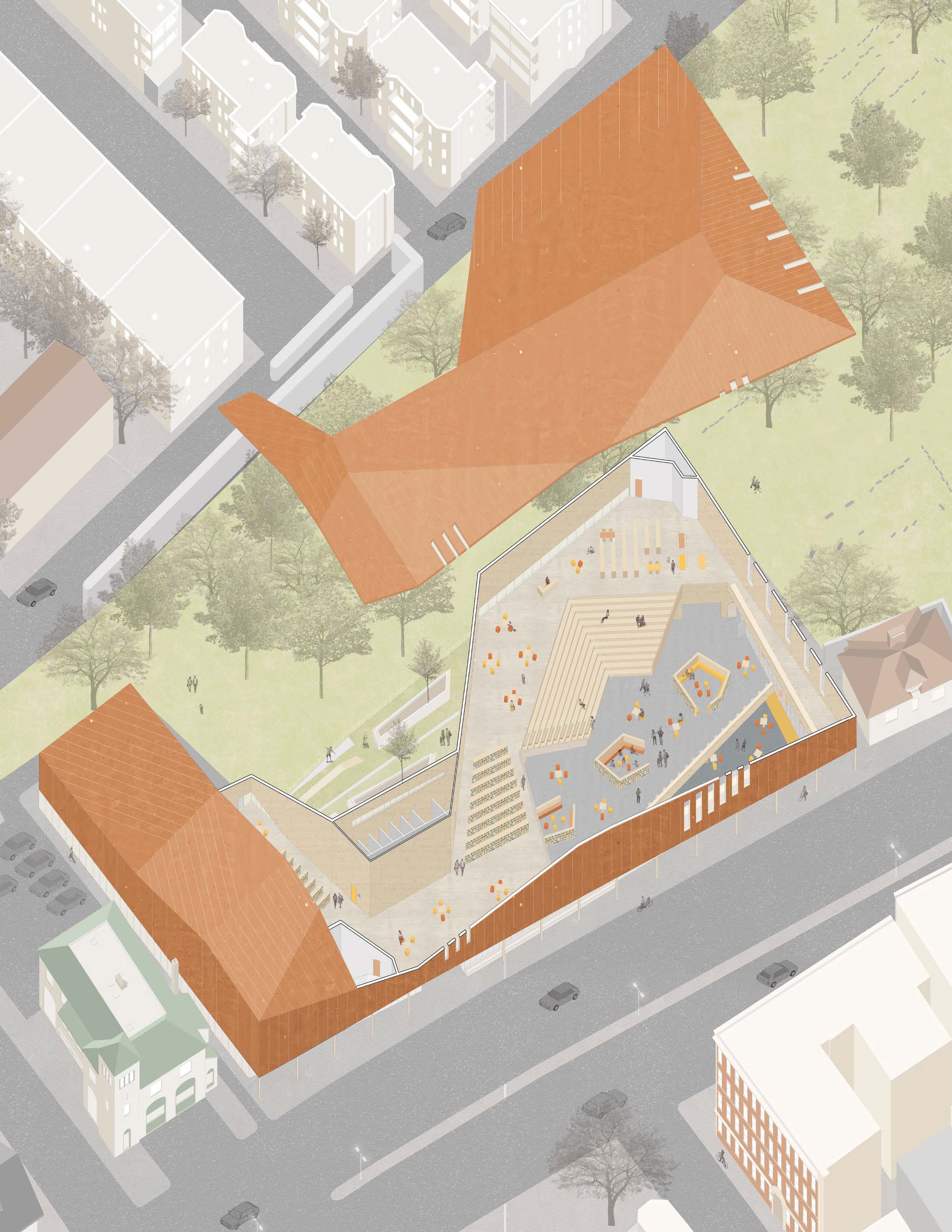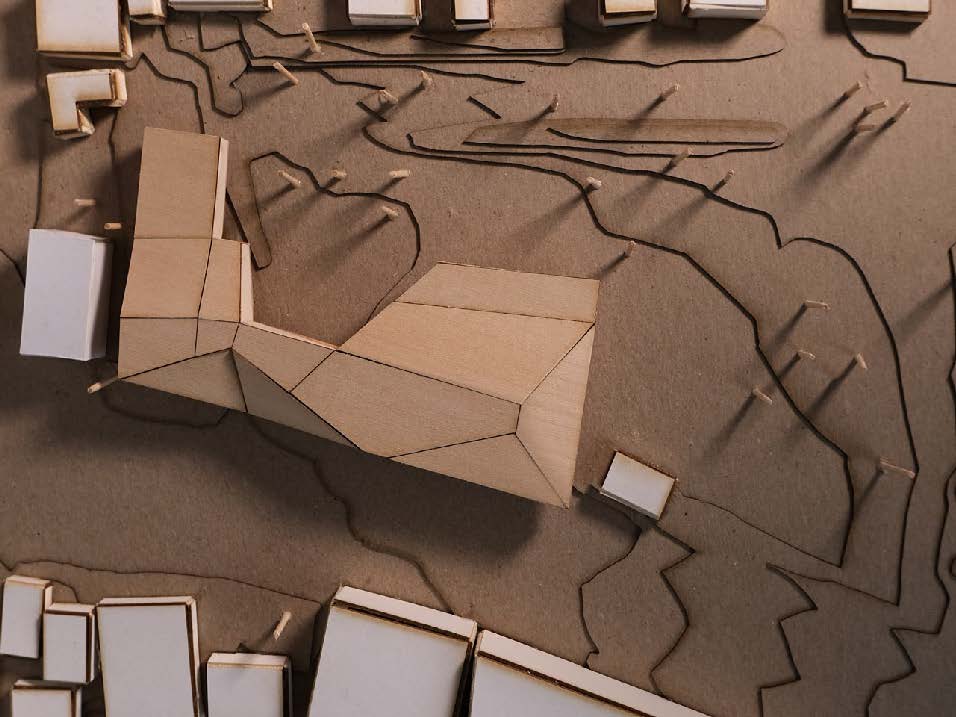rebecca a. cunningham
architecture + design . spring 2024
projects
the body at home:
textures of the architecturally everyday
B.Arch. Thesis
the body at home explores domestic space using experimental methodologies including lidar scan, collage, soundscape, and installation to investigate the place in which our most intimate relationships are investigated. the home is secretive, erotic, everyday, liminal. it exists as a nexus of every interaction we have with the outside world, and is, as a result, in a state of constant flux. this work features memories, sensations, and dreams of spatial relationships between body(ies) and the built environment. like rooms in the home have the ability for chimerism, these scenes attempt to bleed into and over and through one another to represent with great care the textures and impressions of the ways we live every day.
Read more
textures of the architecturally everyday
B.Arch. Thesis
the body at home explores domestic space using experimental methodologies including lidar scan, collage, soundscape, and installation to investigate the place in which our most intimate relationships are investigated. the home is secretive, erotic, everyday, liminal. it exists as a nexus of every interaction we have with the outside world, and is, as a result, in a state of constant flux. this work features memories, sensations, and dreams of spatial relationships between body(ies) and the built environment. like rooms in the home have the ability for chimerism, these scenes attempt to bleed into and over and through one another to represent with great care the textures and impressions of the ways we live every day.
Read more
Queering Architecture in the American Rust Belt
w/ Jason Garwood
How can we represent Queer spaces in the American Rust Belt? This region is inherently interstitial, and is pervaded by memory, which Richard Scott entrusts as not toxic, but ‘residual.’
This project combines traditional architectural tools (plan, section, perspective) with lidar scanning, video, glitch, collage, and narrative to present a framework that connects the body to a regional scale through Queer memory. It questions how collective trauma can become residual power, and celebrates the importance of human connection before that of architecture.
Read more
w/ Jason Garwood
How can we represent Queer spaces in the American Rust Belt? This region is inherently interstitial, and is pervaded by memory, which Richard Scott entrusts as not toxic, but ‘residual.’
This project combines traditional architectural tools (plan, section, perspective) with lidar scanning, video, glitch, collage, and narrative to present a framework that connects the body to a regional scale through Queer memory. It questions how collective trauma can become residual power, and celebrates the importance of human connection before that of architecture.
Read more
03 MISE-EN-SCÈNE




Redesign of the Pittsburgh Amtrak Station
w/ Shray Tripathi + Mira Teng
This project was an investigation into what it means to design a space for public transit while grappling with uncertain futures as our cities continue to change. This intervention positions a new train station at the nexus of three of Pittsburgh’s most historically significant neighborhoods: the Strip, Hill, and Golden Triangle Districts.
Read more
w/ Shray Tripathi + Mira Teng
This project was an investigation into what it means to design a space for public transit while grappling with uncertain futures as our cities continue to change. This intervention positions a new train station at the nexus of three of Pittsburgh’s most historically significant neighborhoods: the Strip, Hill, and Golden Triangle Districts.
Read more
Dorchester, MA Library Reimagination
Burt Hill Scholarship Recipient
This intervention is situated in Boston’s Upham’s Corner neighborhood, a vibrant, culturally diverse community nestled within the larger community of Dorchester. The neighborhood demographics inform programmatic inclusions of resources for the homeless population, education programs for the community, and an emphasis on affordable and emergency public housing. Structural CLT panels and zinc cladding work together with glazing at the ground level to fold in the community at all levels.
This project was the recipient of the 2022 Ralph H. Burt Jr. and Alva L. Hill Scholarship.
Read more
Burt Hill Scholarship Recipient
This intervention is situated in Boston’s Upham’s Corner neighborhood, a vibrant, culturally diverse community nestled within the larger community of Dorchester. The neighborhood demographics inform programmatic inclusions of resources for the homeless population, education programs for the community, and an emphasis on affordable and emergency public housing. Structural CLT panels and zinc cladding work together with glazing at the ground level to fold in the community at all levels.
This project was the recipient of the 2022 Ralph H. Burt Jr. and Alva L. Hill Scholarship.
Read more
05 N0RREBRO COHOUSING
Adaptive Reuse of Det Gronne Parkering
This project was completed as part of my study abroad experience in Copenhagen during the Fall of 2023. This intervention explores what it might mean to use adaptive reuse in Copenhagen’s Nørrebro, a neighborhood with a complicated and important history in relationship to community action and urban renewal.
The site takes a parking garage from the 2000s which replaced social housing, demolished during Copenhagen’s 1980 urban renewal plan, and re-imagines it as a community locale, investigating what it means to design for changing neighborhood landscapes.
Read more
This project was completed as part of my study abroad experience in Copenhagen during the Fall of 2023. This intervention explores what it might mean to use adaptive reuse in Copenhagen’s Nørrebro, a neighborhood with a complicated and important history in relationship to community action and urban renewal.
The site takes a parking garage from the 2000s which replaced social housing, demolished during Copenhagen’s 1980 urban renewal plan, and re-imagines it as a community locale, investigating what it means to design for changing neighborhood landscapes.
Read more
Entryway Pavilion for CMU Spring Carnival 2022
In collaboration with CMU NOMAS
This project was a design-build exploration completed by the Carnegie Mellon chapter of the National Organization of Minority Architecture Students for the 2022 spring carnival celebration. This project focused on material tectonics and prioritized simplicity in joint details to allow the arraying of two modules repeatedly to form a larger aggregated structure. I was able to participate in the fabrication process as a construction lead, and spent about 70 hours gaining real world design-build experience.
Read more
In collaboration with CMU NOMAS
This project was a design-build exploration completed by the Carnegie Mellon chapter of the National Organization of Minority Architecture Students for the 2022 spring carnival celebration. This project focused on material tectonics and prioritized simplicity in joint details to allow the arraying of two modules repeatedly to form a larger aggregated structure. I was able to participate in the fabrication process as a construction lead, and spent about 70 hours gaining real world design-build experience.
Read more
Urban Traces Seminar
This project investigates how food cultures and practices can help us better understand relationships between communities. This study observes the urban mechanisms of Pittsburgh’s Squirrel Hill neighborhood, particularly through how food creates a landscape of counter-hegemony for individuals of many different cultural and religious backgrounds.
Read More.
This project investigates how food cultures and practices can help us better understand relationships between communities. This study observes the urban mechanisms of Pittsburgh’s Squirrel Hill neighborhood, particularly through how food creates a landscape of counter-hegemony for individuals of many different cultural and religious backgrounds.
Read More.
08 CUNNINGHAM RESIDENCE ANALYSIS
![]()

Sustainability Recommendations for Briarcliff Home
This project analyzes a single family home in Saint Louis, MO and provides recommendations for increasing sustainable performance in accordance with Passive House guidelines. This analysis performs calculations and provides suggestions in six categories: climate analysis, site / form / organization, heat loss, total energy calculations, retrofit investments, and solarization.
Read More.
This project analyzes a single family home in Saint Louis, MO and provides recommendations for increasing sustainable performance in accordance with Passive House guidelines. This analysis performs calculations and provides suggestions in six categories: climate analysis, site / form / organization, heat loss, total energy calculations, retrofit investments, and solarization.
Read More.
09 MORIANUM
Ethical and Sustainable Worldbuilding with Lidar
w/ E. Fleischer and M. Tayao
Morianum is a constructed world designed for tabletop role-playing, worldbuilding, and mapmaking games. This project was a collaboration between an artist (M. Tayao), a linguist (E. Fleischer), and an architect (me) in order to explore how playing games in imaginary worlds can help us think more critically about the one we currently live in.
This ongoing collaboration includes several different pieces, including development of a constructed language unique to the people of the fictional Morianum, design of several playable character archetypes, and the formulation of the eight regions, both through historical and topographical means of exploration.
Explore the Guide.
w/ E. Fleischer and M. Tayao
Morianum is a constructed world designed for tabletop role-playing, worldbuilding, and mapmaking games. This project was a collaboration between an artist (M. Tayao), a linguist (E. Fleischer), and an architect (me) in order to explore how playing games in imaginary worlds can help us think more critically about the one we currently live in.
This ongoing collaboration includes several different pieces, including development of a constructed language unique to the people of the fictional Morianum, design of several playable character archetypes, and the formulation of the eight regions, both through historical and topographical means of exploration.
Explore the Guide.







































