UPHAM’S CORNER PUBLIC LIBRARY
CARNEGIE MELLON UNIVERSITY / SCHOOL OF ARCHITECTURE / SPRING 2022 / PRAXIS II STUDIO / UNDER THE INSTRUCTION OF JEREMY FICCA, GERARD DAMIANI, AND ERICA COCHRAN HAMEEN
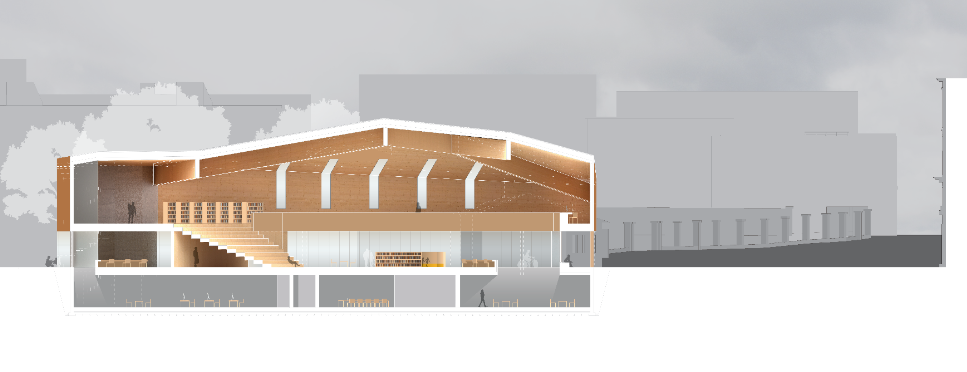



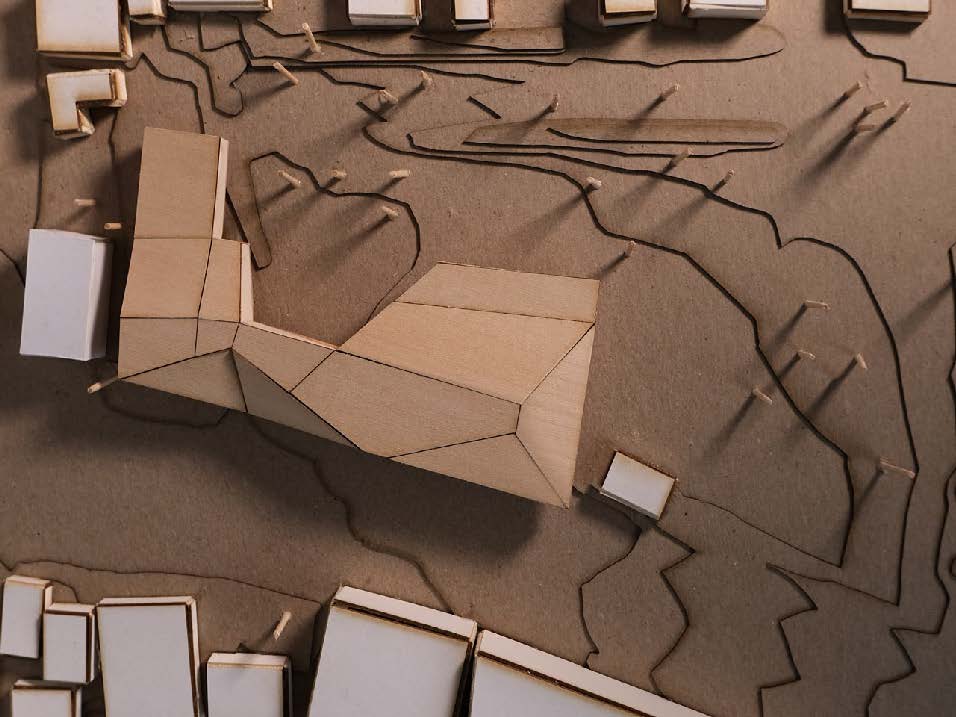

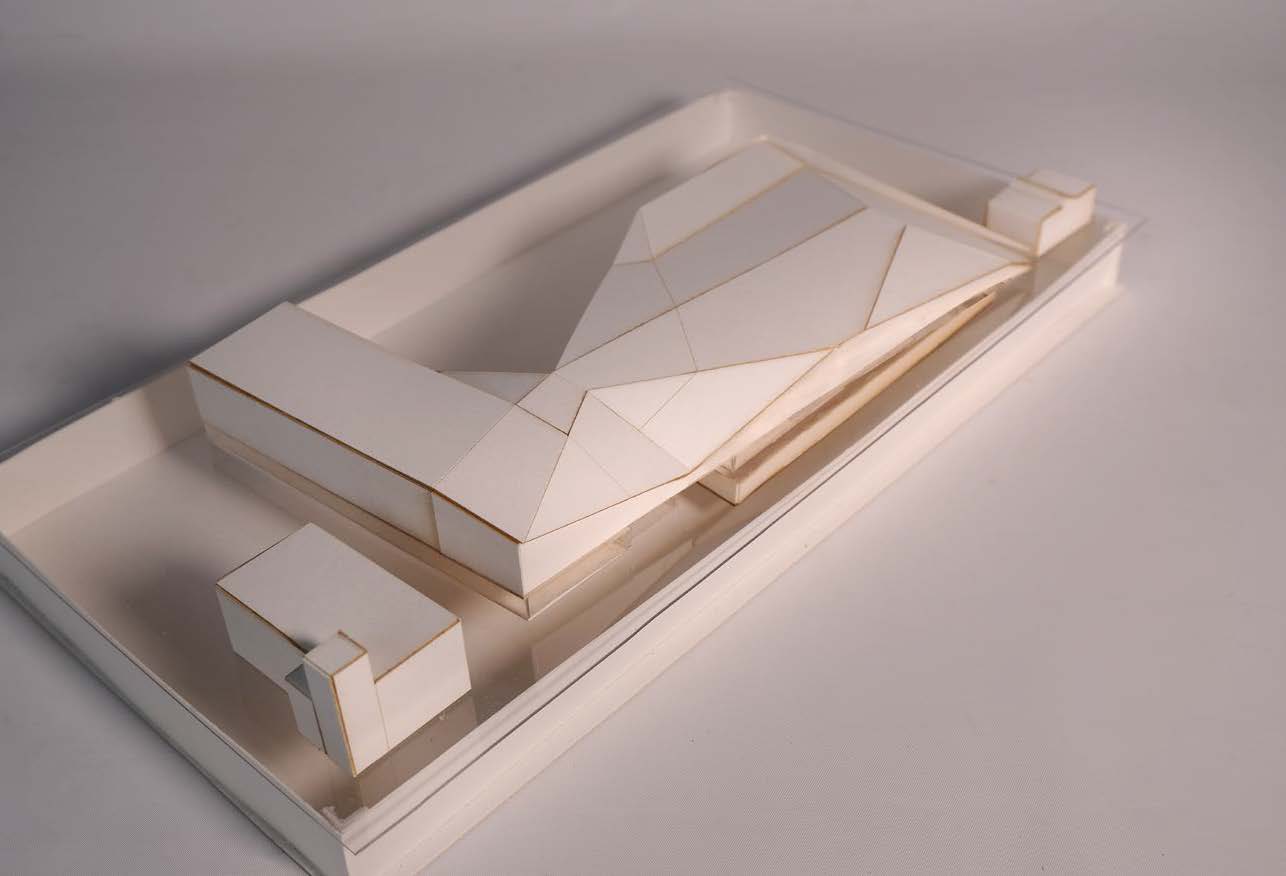
Instructor: Gerard Damiani, Erica Cochran Hameen
Coordinator: Jeremy Ficca
Spring 2022
Fall 2022 recipient of Ralph H. Burt Jr. and Alva L. hill Scholarship
Coordinator: Jeremy Ficca
Spring 2022
Fall 2022 recipient of Ralph H. Burt Jr. and Alva L. hill Scholarship
Upham’s Corner is a vibrant, culturally diverse community nestled within the larger neighborhood of Dorchester. The demographics of Upham’s Corner reveal a dense, largely minority population, with a high rate of homelessness and low rate of high school and college education relative to the larger Massachusetts population. As a result, design priorities for this intervention revolve around community engagement, resources for the homeless population, education programs for the community, and an emphasis on affordable and emergency public housing.
![]()
Roof axonometric.
Our site is situated within the existing public infrastructure of the fire station, the cemetery, and comfort kitchen, a locally owned up-and-coming restaurant which offers global comfort food and celebrates the flavors and ingredients of the African diaspora. This particular site makes it essential to acknowledge and uplift existing public infrastructure with a new library which fits the immediate cultural and demographic context.
![]()
Small businesses in Upham’s Corner commercial sub-district.
This intervention prioritizes direct relationship to its context in terms of careful calibration to scale. The high amount of glazing on the ground floor allows the undulating second floor mass to float, and encourages community interaction by increasing permeability. An interest in sustainability informs the use of heavy timber clt construction, and the inclusion of greywater collection and distribution throughout the library. The playful roof form, clad in red-orange zinc panels designed to weather and change with the community over time, folds in the community and joins the housing and library so both have a seat at the table. This facade material also aims to be sensitive towards the red brick of the building across the street, and the rest of the neighboring context. The warm exposed wood and openness of the CLT interior creates a wide range of spaces which all benefit the surrounding community.
![]()
This project is divided into two segments, with a continuous roof form allowing a seamless transition between affordable housing and the amenities associated with the library. The second-floor bridge connecting the two sides allows for passers-by to wander into the exterior courtyard, as well as through the cemetery. Egress stairs and elevators are located at opposite corners of the project, allowing all floors to be easily accessible throughout the building.
This intervention has three floors, and prioritizes permeability of the ground floor and openness to welcome community members into the library. A playful push and pull of the ground floor plate creates interstitial spaces and allows light to permeate the lower level, where programmatic elements such as a material-sharing space, a community room, and librarian’s offices reside. The second f
![]()
The main level houses the most public, open programmatic spaces, and the arrangement of custom bookshelves creates smaller rooms within the larger open stacks. These spaces are flexible in program, and can house activities such as children’s story time, small community meetings, or quiet reading. The remainder of floor area on this level allows for a range of program highly visible to the public, such as art installations, activist meetings, and poetry reading to draw passers by in. The first floor envelope features large amounts of glazing, allowing for a playful permeability between the sidewalk, the cemetery, and the library interior. This envelope pulls back slightly on the southern facade to allow for a flexible outdoor seating area which serves both the library and the neighboring comfort kitchen.
![]()
First floor plan.
The mezzanine level houses the teen’s, children’s and adult’s collection, but maintains visual continuity both with the exterior courtyard space and with the ground level to enhance the sense of community.
The arrangement of stacks and furniture allows for spaces of varying sizes for both introspection and group activities.
The most dense programmatically, the lower level houses activities that are necessarily more closed off, such as the black box theater, storage and librarian’s offices, and a maker’s space with ventilation. This floor receives light through the pulling back of the first floor plate, creating a daylit seating area and lobby for the theater.
Building systems are carefully integrated within the floor assembly through the utilization of raised flooring systems. This allows wiring and ductwork to remain concealed and allow the planes of CLT to fold and interact playfully without the distraction of visible mechanical systems. Similarly, joint details become enveloped within planes of CLT to create the appearance of floating walls and volumes.
![]()
Raised floor system.
Massing of this project is also highly related to increasing solar exposure for residents of housing and for the library with large amounts of glazing on the southern facade. The location of the exterior courtyard in a sun-rich location on the site allows it to be a pleasant space for outdoor activities year-round. The window openings wrap from wall to roof and around corners of the facade to emphasize the folding strategy of the CLT and corten upper floor.
Structurally, the library relies on a system of CLT planes supported by glulaminated columns on the first floor. Glazing floats slightly recessed from the column arcade, creating liminal space for gradual entry into the architecture. The roof system is stabilized through the use of 6’ composite beams, in which wiring, sprinkler systems, and lighting reside. Raised floor systems allow the HVAC and mechanical systems to be concealed within the floor plate. The openness achieved through this complex structural system is aimed at maintaining visual continuity throughout the project to build a sense of real community for Upham’s Corner on this site.
![]()
Site model.
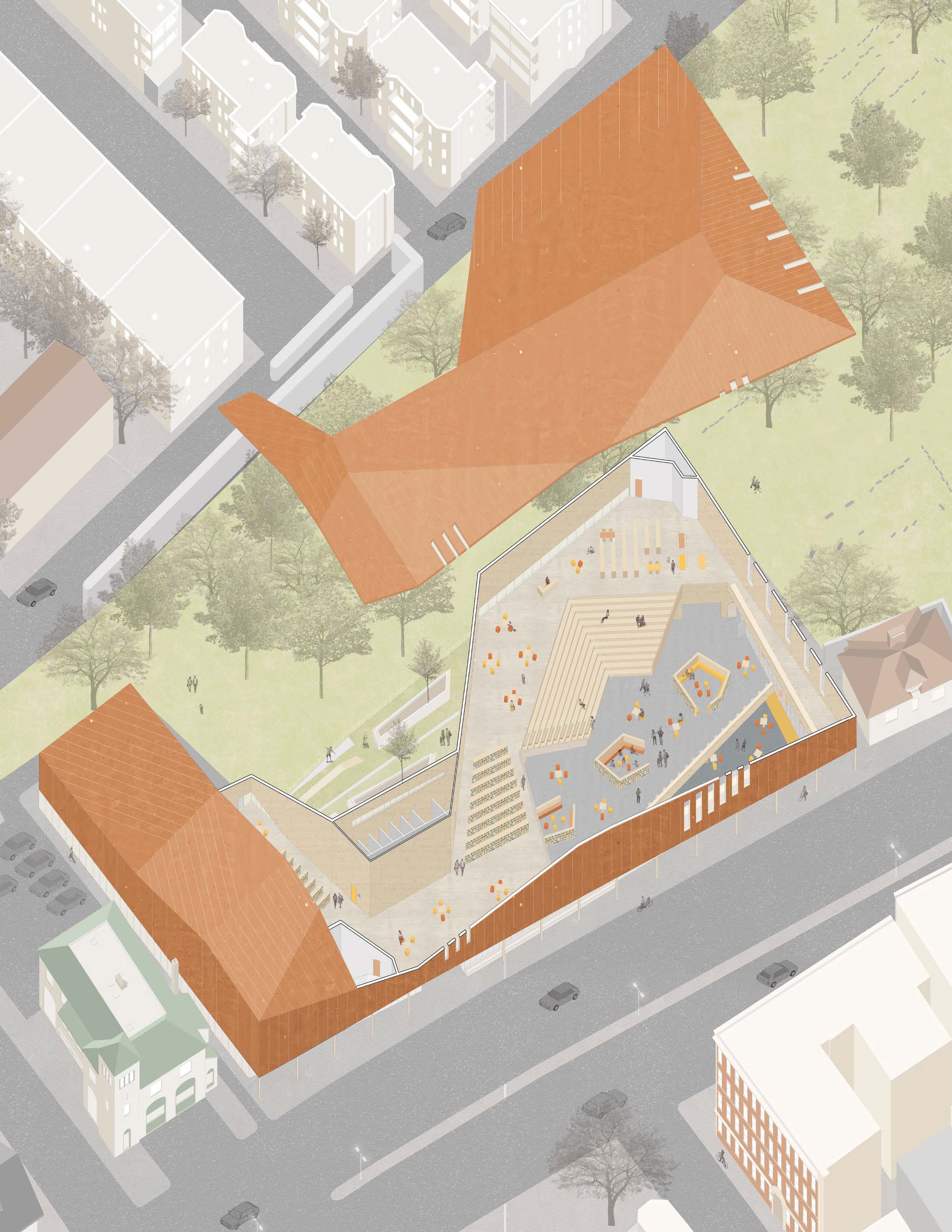
Roof axonometric.
Our site is situated within the existing public infrastructure of the fire station, the cemetery, and comfort kitchen, a locally owned up-and-coming restaurant which offers global comfort food and celebrates the flavors and ingredients of the African diaspora. This particular site makes it essential to acknowledge and uplift existing public infrastructure with a new library which fits the immediate cultural and demographic context.

Small businesses in Upham’s Corner commercial sub-district.
This intervention prioritizes direct relationship to its context in terms of careful calibration to scale. The high amount of glazing on the ground floor allows the undulating second floor mass to float, and encourages community interaction by increasing permeability. An interest in sustainability informs the use of heavy timber clt construction, and the inclusion of greywater collection and distribution throughout the library. The playful roof form, clad in red-orange zinc panels designed to weather and change with the community over time, folds in the community and joins the housing and library so both have a seat at the table. This facade material also aims to be sensitive towards the red brick of the building across the street, and the rest of the neighboring context. The warm exposed wood and openness of the CLT interior creates a wide range of spaces which all benefit the surrounding community.

Long section.
This project is divided into two segments, with a continuous roof form allowing a seamless transition between affordable housing and the amenities associated with the library. The second-floor bridge connecting the two sides allows for passers-by to wander into the exterior courtyard, as well as through the cemetery. Egress stairs and elevators are located at opposite corners of the project, allowing all floors to be easily accessible throughout the building.
This intervention has three floors, and prioritizes permeability of the ground floor and openness to welcome community members into the library. A playful push and pull of the ground floor plate creates interstitial spaces and allows light to permeate the lower level, where programmatic elements such as a material-sharing space, a community room, and librarian’s offices reside. The second f

Columbia road elevation (NW).
The main level houses the most public, open programmatic spaces, and the arrangement of custom bookshelves creates smaller rooms within the larger open stacks. These spaces are flexible in program, and can house activities such as children’s story time, small community meetings, or quiet reading. The remainder of floor area on this level allows for a range of program highly visible to the public, such as art installations, activist meetings, and poetry reading to draw passers by in. The first floor envelope features large amounts of glazing, allowing for a playful permeability between the sidewalk, the cemetery, and the library interior. This envelope pulls back slightly on the southern facade to allow for a flexible outdoor seating area which serves both the library and the neighboring comfort kitchen.

First floor plan.
The mezzanine level houses the teen’s, children’s and adult’s collection, but maintains visual continuity both with the exterior courtyard space and with the ground level to enhance the sense of community.
The arrangement of stacks and furniture allows for spaces of varying sizes for both introspection and group activities.
The most dense programmatically, the lower level houses activities that are necessarily more closed off, such as the black box theater, storage and librarian’s offices, and a maker’s space with ventilation. This floor receives light through the pulling back of the first floor plate, creating a daylit seating area and lobby for the theater.
Building systems are carefully integrated within the floor assembly through the utilization of raised flooring systems. This allows wiring and ductwork to remain concealed and allow the planes of CLT to fold and interact playfully without the distraction of visible mechanical systems. Similarly, joint details become enveloped within planes of CLT to create the appearance of floating walls and volumes.

Raised floor system.
Massing of this project is also highly related to increasing solar exposure for residents of housing and for the library with large amounts of glazing on the southern facade. The location of the exterior courtyard in a sun-rich location on the site allows it to be a pleasant space for outdoor activities year-round. The window openings wrap from wall to roof and around corners of the facade to emphasize the folding strategy of the CLT and corten upper floor.
Structurally, the library relies on a system of CLT planes supported by glulaminated columns on the first floor. Glazing floats slightly recessed from the column arcade, creating liminal space for gradual entry into the architecture. The roof system is stabilized through the use of 6’ composite beams, in which wiring, sprinkler systems, and lighting reside. Raised floor systems allow the HVAC and mechanical systems to be concealed within the floor plate. The openness achieved through this complex structural system is aimed at maintaining visual continuity throughout the project to build a sense of real community for Upham’s Corner on this site.

Site model.


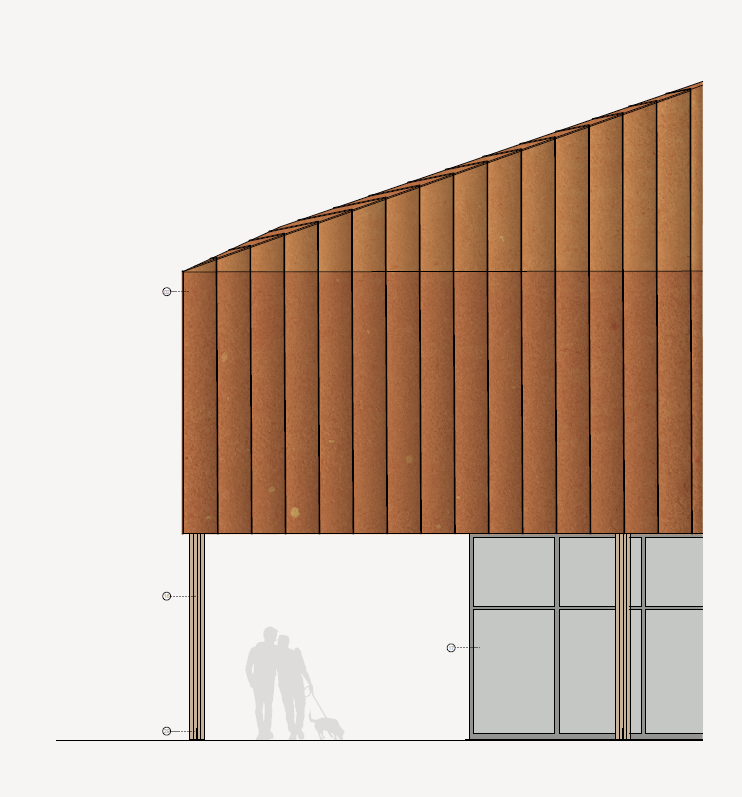








︎︎︎mise en scene. architectural intimacy ︎︎︎
