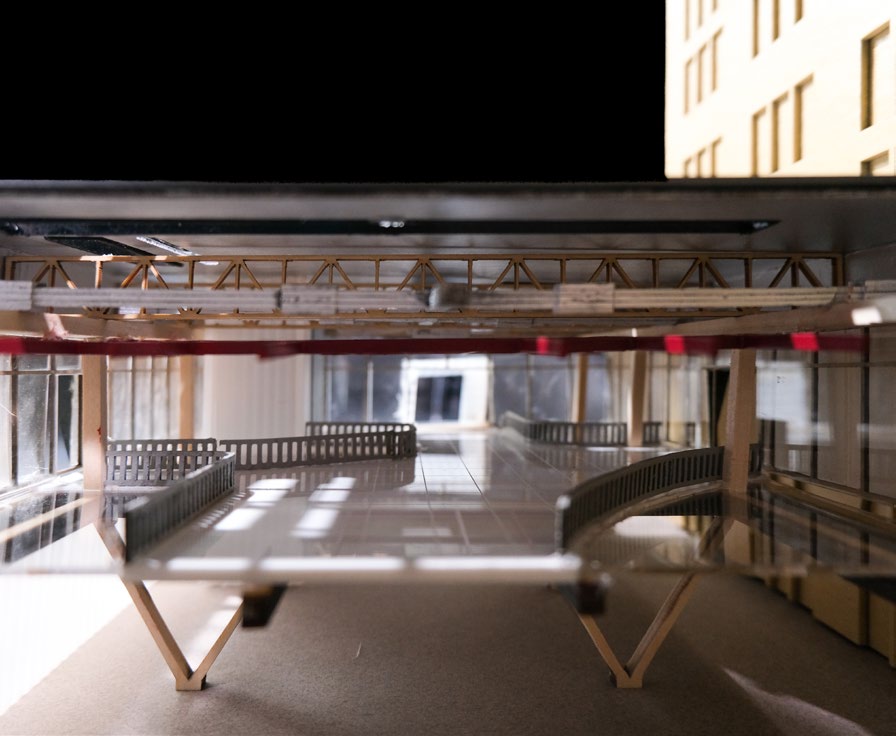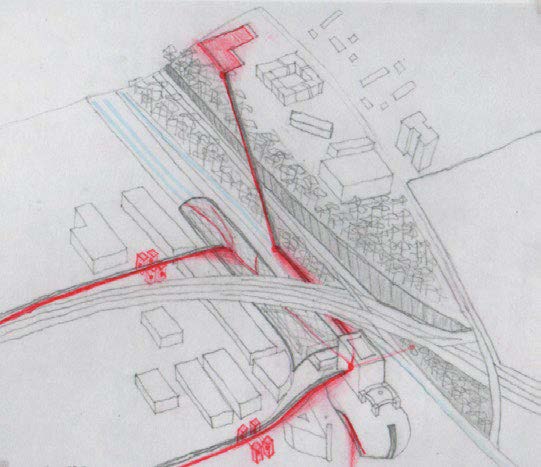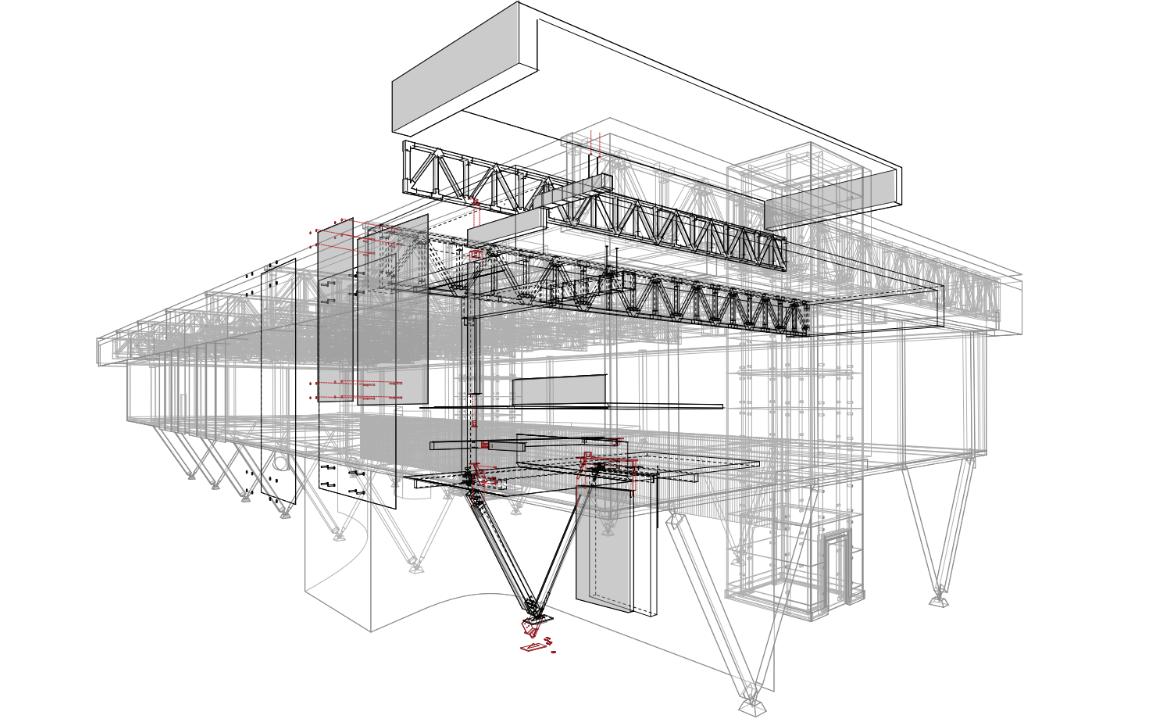MISE-EN-SCÈNE
CARNEGIE MELLON UNIVERSITY / SCHOOL OF ARCHITECTURE / FALL 2022 / BUILDING INTEGRATION STUDIO /



























Partners: Shray Tripathi & Mira Teng
Instructor: Hal Hayes
Instructor: Hal Hayes
This project was an investigation into what it means
to design a space for public transit while grappling
with uncertain futures as our cities continue to change.
Our site for this project is nestled at the nexus of
three of Pittsburgh’s most historically significant
neighborhoods: the Strip District, the cultural city
center; the Hill District, Pittsburgh’s historically Black
neighborhood and the heart of music, dance, and Black
culture in the city; and the Downtown Central Business
District, also called the Golden Triangle. Through time,
the destructive effects of the I-579 highway system and
redlining has produced highly unstable vacant lots in
several areas around our site, prone to short-lived, or
gentrifying land uses, particularly in the Hill District.
The core issue of the current train station which our design is seeking to address is its inaccessibility and invisibility. The present Amtrak station exists at an essential nexus, but is itself a “nowhere place.” Passengers must unceremoniously descend to a dingy waiting room below the train platforms. The historic sequence through the iconic neighboring Daniel Burnham rotunda and Pennsylvanian apartment building lobby has not been preserved, and we see this as a dramatic underutilization of this quintessentially Pittsburgh building stock.
Our scheme revolves around the impetus to create an elevated pedestrian ground which stitches together the fabric of these three neighborhoods. This system of elevated walkways would forge a walkable connection beginning with the Burnham rotunda, then progressing all the way to our proposed revitalization of the historic funicular (incline) at 16th Street which links the Hill and Strip Districts as before the construction of the interstate. This project features a highly detailed initial portion, extending from the original Burnham driveway to the I-579 highway. This portion is what our team detailed in terms of building systems integration. The remainder of the project stretches a vast distance of almost 2000’ to the historic 16th Street funicular. This portion is a highly speculative future phase of project construction, where the train shed melts into an elevated urban greenspace for public activity.
Compositionally, the placement and organization of the elevated pedestrian ground aligns both with the existing street grid of the Strip District, and connects to the speculative future grid of the Lower Hill district. The walkways in character aim for an elevated sidewalk quality, where planting trees becomes possible, as well as jogging, biking, and walking. These walkways form a sort of High Line condition, serving the three surrounding neighborhoods. In order to condition the density required for an elevated pedestrian network at this scale, we began to investigate a compositional urban framework with larger centers of localist cultural activity. Eventually, this took the form of three “nodes” of Pittsburgh localism positioned throughout the project, and tying together activity along the incredibly long span of the project. Each node has a different focus or raison d’etre, and exists symbiotically with a flexible mixed use rentable tower rising up from it. Node 01, where we focused the depth of systems analysis for this building integration studio, is a hub for intermodal transit. This space acknowledges and brings dignity to the fact that people on this system of elevated walkways and accessing the trains come from the Greyhound station, the Pittsburgh LRT, the East Busway, by car through the historic Burnham driveway, by foot, or by bicycle. This variety of transit is highlighted through the “glass box” nature of this node, collecting and sorting passengers as they progress towards the station. We see the relationship between node 01 and the Pennsylvanian as an offset node-tower symbiosis. Node 02 and 03 are more speculative, and remain to be fully detailed as part of future explorations, but we see them as locally significant centers that serve the surrounding communities. Node 02 exists as a center for urban making, such as a wood or metal shop or maker’s space. Node 03 is an urban garden, providing botanical relief and fresh and local produce to the area. These speculations design possible futures for what it means to build a transit system in this age.
The core issue of the current train station which our design is seeking to address is its inaccessibility and invisibility. The present Amtrak station exists at an essential nexus, but is itself a “nowhere place.” Passengers must unceremoniously descend to a dingy waiting room below the train platforms. The historic sequence through the iconic neighboring Daniel Burnham rotunda and Pennsylvanian apartment building lobby has not been preserved, and we see this as a dramatic underutilization of this quintessentially Pittsburgh building stock.
Our scheme revolves around the impetus to create an elevated pedestrian ground which stitches together the fabric of these three neighborhoods. This system of elevated walkways would forge a walkable connection beginning with the Burnham rotunda, then progressing all the way to our proposed revitalization of the historic funicular (incline) at 16th Street which links the Hill and Strip Districts as before the construction of the interstate. This project features a highly detailed initial portion, extending from the original Burnham driveway to the I-579 highway. This portion is what our team detailed in terms of building systems integration. The remainder of the project stretches a vast distance of almost 2000’ to the historic 16th Street funicular. This portion is a highly speculative future phase of project construction, where the train shed melts into an elevated urban greenspace for public activity.
Compositionally, the placement and organization of the elevated pedestrian ground aligns both with the existing street grid of the Strip District, and connects to the speculative future grid of the Lower Hill district. The walkways in character aim for an elevated sidewalk quality, where planting trees becomes possible, as well as jogging, biking, and walking. These walkways form a sort of High Line condition, serving the three surrounding neighborhoods. In order to condition the density required for an elevated pedestrian network at this scale, we began to investigate a compositional urban framework with larger centers of localist cultural activity. Eventually, this took the form of three “nodes” of Pittsburgh localism positioned throughout the project, and tying together activity along the incredibly long span of the project. Each node has a different focus or raison d’etre, and exists symbiotically with a flexible mixed use rentable tower rising up from it. Node 01, where we focused the depth of systems analysis for this building integration studio, is a hub for intermodal transit. This space acknowledges and brings dignity to the fact that people on this system of elevated walkways and accessing the trains come from the Greyhound station, the Pittsburgh LRT, the East Busway, by car through the historic Burnham driveway, by foot, or by bicycle. This variety of transit is highlighted through the “glass box” nature of this node, collecting and sorting passengers as they progress towards the station. We see the relationship between node 01 and the Pennsylvanian as an offset node-tower symbiosis. Node 02 and 03 are more speculative, and remain to be fully detailed as part of future explorations, but we see them as locally significant centers that serve the surrounding communities. Node 02 exists as a center for urban making, such as a wood or metal shop or maker’s space. Node 03 is an urban garden, providing botanical relief and fresh and local produce to the area. These speculations design possible futures for what it means to build a transit system in this age.








︎︎︎residue . upham’s corner public library ︎︎︎
