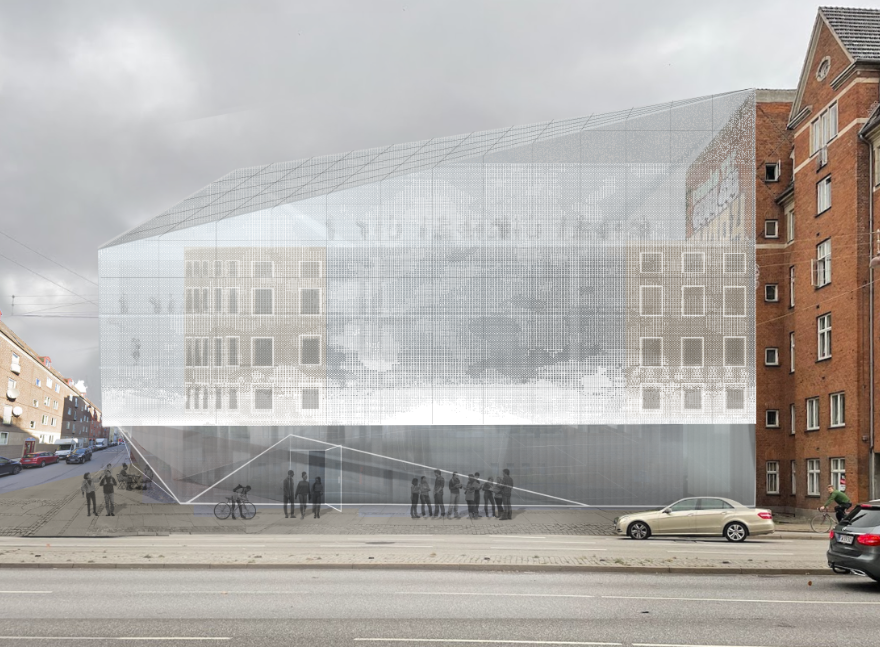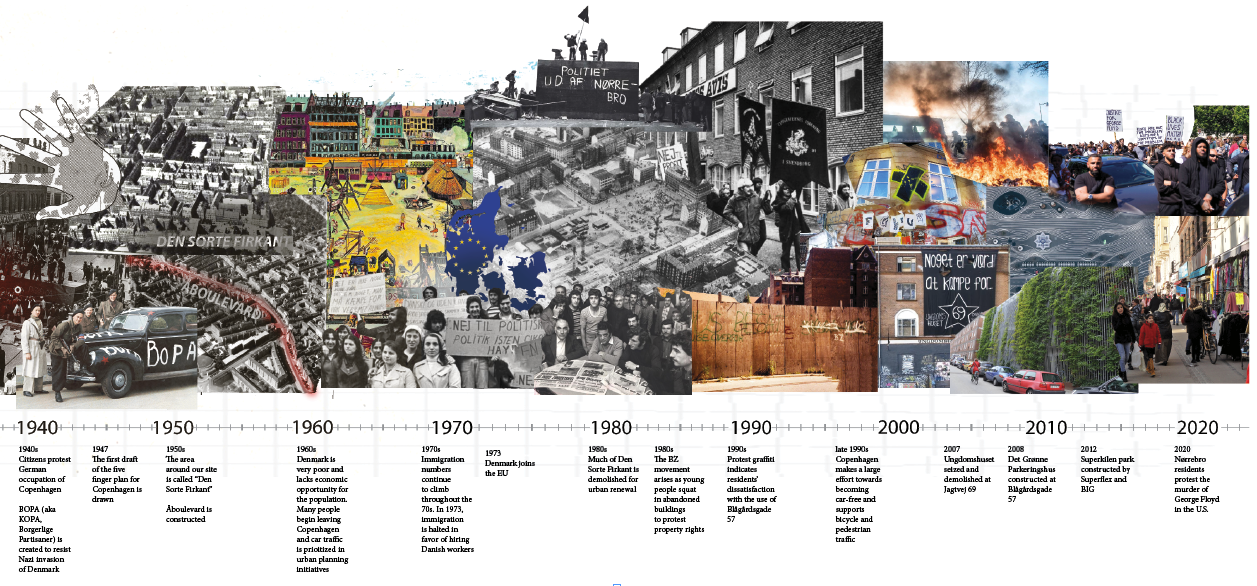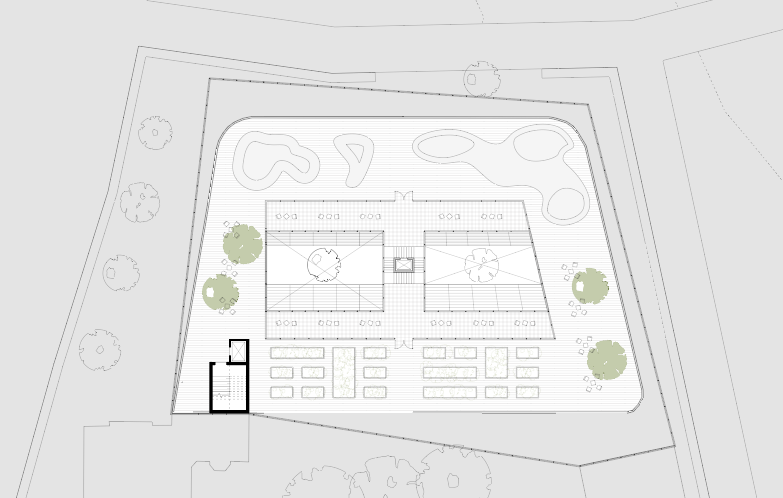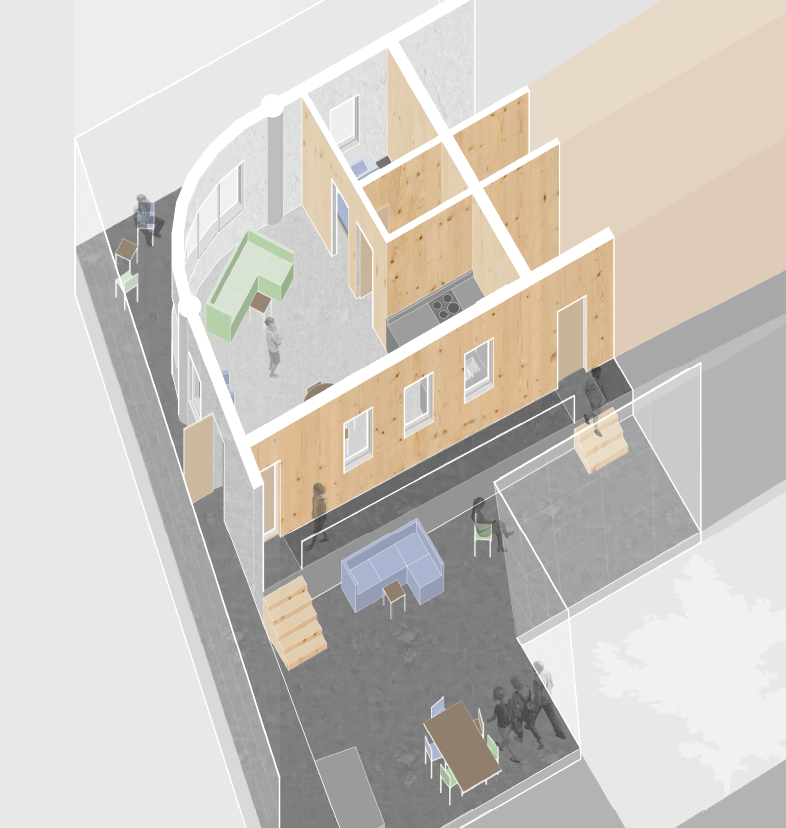N0RREBRO COHOUSING
DANISH INSTITUTE OF STUDY ABROAD












Instructor: Cecilia Nilsson
Fall 2023
Copenhagen's Nørrebro neighborhood is the most historically diverse neighborhood, with a 30% non-western population. This neighborhood has also had a complex history, being an important site for protests including communitst initiatives during the Nazi occupation of Denmark at the end of WWII and continuing throughout the twentieth century regarding inequality, systemic disenfranchisement, and urban renewal objectives. The blocks immediately surrounding our site make up Den Sorte Firkant (The Black Square), an area that formerly offered much needed social housing, but was systematically demolished between the 1960s and 1980s as part of Copenhagen's urban renewal initiative. Residents were displaced, and the historic organization of first floor public program and upper story housing was lost. Our site was formerly one of these housing projects with ground floor retail that was demolished during this time, and in 2008 was replaced with Den Gronne Parkering (The Green Parking Garage), a greenwashed concrete parking garage that remains largely unused today. The parking garage is covered in ivy that is not native to the neighborhood, and is made of carbon-intense concrete.
![]()
This project prioritizes an adaptive reuse and community focused approach to be sensitive to this complex history and bring a more sustainable attitde to the site. This investigation attempts to use as much as possible of the parking garage's original structure, with creating a system of stepped apartments connected by ramped circulation that works with the existing ramped concrete floor of the parking garage. Additional concrete would be poured to level out each floor of the apartment, minimizing the cost and material intensity by demolishing as little as possible.
![]()
Adaptive reuse.
The materiality of the apartment units utilizes cross-laminated timber (CLT) structural paneling, which has carbon-sinking abilities and allows for a general lightness that welcomes in residents. The ground floor is returned to its original function as a neighborhood anchor. The permeability of this level is achieved through the use of glass, which allows visual continuity with the streetscape, and through articulation at the corners, which draws in passers-by. The glass facade can also be opened on the Åboulevard side in conversation with future attempts to move traffic underground and create an urban park along the historic riverside. The flexibility of the ground floor also gives the neighborhing courtyard back to the community, providing much-needed greenspace again as public space. This floor serves the entire community of Nørrebro with programmatic elements such as a children's play and learning area, study space and conference room, public restrooms, and a large, flexible community oriented space for poetry readings, art installations, activist events, or whatever the community needs.
![]()
![]()
The whole building is folded together with a glass envelope which respects and reflects the historic shape of the social housing which used to be on our site. The envelope is permeable, and allows for ventilation with operable openings and doors on the ground floor. The top floor serves the cohousing residents, with a community garden, exercise space, and roof terrace for relaxing and taking in the neighborhood. Overall, this project investigates how to make the most of what one has in each site, and how to respect an area with a complex history with challenges and opportunities related to historic disenfranchisement.
![]()
![]()

Nørrebro Timeline.
This project prioritizes an adaptive reuse and community focused approach to be sensitive to this complex history and bring a more sustainable attitde to the site. This investigation attempts to use as much as possible of the parking garage's original structure, with creating a system of stepped apartments connected by ramped circulation that works with the existing ramped concrete floor of the parking garage. Additional concrete would be poured to level out each floor of the apartment, minimizing the cost and material intensity by demolishing as little as possible.

Adaptive reuse.
The materiality of the apartment units utilizes cross-laminated timber (CLT) structural paneling, which has carbon-sinking abilities and allows for a general lightness that welcomes in residents. The ground floor is returned to its original function as a neighborhood anchor. The permeability of this level is achieved through the use of glass, which allows visual continuity with the streetscape, and through articulation at the corners, which draws in passers-by. The glass facade can also be opened on the Åboulevard side in conversation with future attempts to move traffic underground and create an urban park along the historic riverside. The flexibility of the ground floor also gives the neighborhing courtyard back to the community, providing much-needed greenspace again as public space. This floor serves the entire community of Nørrebro with programmatic elements such as a children's play and learning area, study space and conference room, public restrooms, and a large, flexible community oriented space for poetry readings, art installations, activist events, or whatever the community needs.

Circulation to the apartments.
Circulation to the apartments necessarily takes residents through large, flexible community spaces for seating, movie-watching, and communal cooking. Apartments are oriented in such a way that moves cooking and dining towards these public spaces, so members of the cohousing community can visually interact with this "neighborhood living room" while making and eating food. Three levels of apartments have 11 units each, totalling 33 social housing units to try to offset the destruction caused by urban renewal. Each of these floors functions as its own cohousing ecosystem, with shared amenities and programmatic elements to create a system of care and mutual respect for these groups of residents. 
Long section.
The whole building is folded together with a glass envelope which respects and reflects the historic shape of the social housing which used to be on our site. The envelope is permeable, and allows for ventilation with operable openings and doors on the ground floor. The top floor serves the cohousing residents, with a community garden, exercise space, and roof terrace for relaxing and taking in the neighborhood. Overall, this project investigates how to make the most of what one has in each site, and how to respect an area with a complex history with challenges and opportunities related to historic disenfranchisement.

Nighttime Glow.

Reference to the Past.
